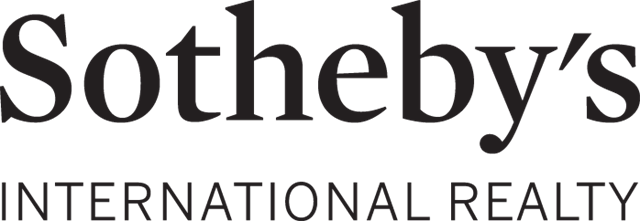|
LOWER PACIFIC HEIGHTS STUNNING ARCHITECTURALLY DESIGNED 3-LEVEL TOWNHOUSE
Offered at $1,298,000 — SOLD for $1,342,000 $44,000 over asking!
www.2958Bush.com View Brochure (PDF)
Sophisticated contemporary townhouse that feels like a single family home. A beautiful shingled facade welcomes you to this stunning 3 bedroom, 2 bath loft-style townhouse on three levels (approximately 2,061 sq. ft.). This modern condominium features an open gourmet kitchen, formal living room and dining area, 2 wood burning fireplaces, city view terraces, soaring ceilings, dark hardwood floors, ample closet space, a garden perfect for outdoor entertaining and a 3 car garage with abundant storage. Expansive walls provide the perfect canvas to display your art collection. Close to the fabulous shops and boutiques in Pacific Heights – Sacramento Street and Laurel Village. Enjoy everything the JCC has to offer and only a few blocks from this gorgeous condominium.
This unique property is centrally located in Lower Pacific Heights, within walking distance to Laurel Village/ Sacramento Street shops, restaurants, grocery stores and chic boutiques/antique stores.
MAIN LEVEL – LIVING ROOM – DINING ROOM – GOURMET KITCHEN – DECK
- Spacious formal living room with wood burning fireplace and dramatic floor-to-ceiling French doors
- Formal dining area illuminated by generous skylight
- Striking gourmet kitchen (remodeled in 2010) showcasing gorgeous Walker Zanger backsplash tiles, handsome soft-closing Belmont cabinets and drawers, sleek Caesarstone countertops, Viking range/hood, Miele dishwasher, Samsung stainless steel refrigerator, wall-mounted flat-screen TV and Hansgrohe fixtures
- Kitchen island includes seating ledge, cabinets for extra storage and an in-shelf microwave
- French doors in kitchen open to a private deck (with retractable screen door) leading to an outdoor brick patio yard – BBQ and entertain!
SECOND LEVEL – TWO BEDROOMS – ONE BATH – LAUNDRY
- Two spacious carpeted bedrooms (for guests or an office) with built-in closets
- Recessed lighting in both bedrooms
- Full bath including shower over tub, pedestal sink and Toto commode with soft-close
- Newly built-out laundry closet with LG large capacity front-load steam washer and dryer
UPPER LEVEL – MASTER SUITE – TERRACE WITH CITY VIEWS
- Fabulous full floor master suite
- Master bedroom with wood burning fireplace, Hunter Douglas blinds, 2 closets and recessed lighting
- Front and rear terraces with spectacular city skyline views
- Luxurious master bath features Jacuzzi Pure Air spa tub, steam shower with built-in bench, daisy and hand-held shower heads, Grohe fixtures, stone counter tops, in-ceiling speaker system, wall-mounted flat-screen television and Toto commode with soft-close
- Additional walk-in closet with in-wall safe
ADDITIONAL UPGRADES
- CAT-5 & CAT-6 wiring throughout house
- Upgraded Lutron light switches
- Finished garage with epoxy flooring fits 3 cars plus extra storage
- Aiphone video intercom system on each level
- 3 flat screen televisions – Living Room, Kitchen, Master Bath
HOA Dues: $250.00 per month |


















