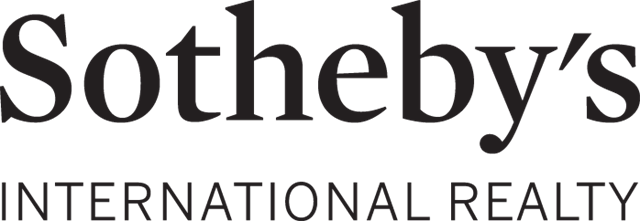|
EXQUISITE LONE MOUNTAIN SPANISH MEDITERRANEAN STYLE HOME
Offered at $1,298,000 — Sold for $1,390,000
$92,000 over asking pre-emptive offer – one week close of escrow – all cash
View Brochure (PDF)
This expansive Spanish beauty (built in 1931, Lot Size 25 x 138) offers four bedrooms, 3 full bathrooms, home office or playroom, formal entryway, expansive formal living room, formal dining room, remodeled kitchen, sunlit breakfast room, two car garage with interior access, abundant storage, and a lush landscaped garden and deck. Gorgeous architectural detail embraces the wonderful sun-filled home including arched bay windows, cathedral ceilings, gleaming parquet and wood floors. Great location – within close proximity to Golden Gate Park, Rossi Playground and swimming pool, Velo Rouge Cafe, Arguello Market (home of the world famous turkey sandwich!), USF, and the Koret Center.
MAIN FLOOR:
- Entryway boasts parquet floors with diamond inlay, plaster moldings, wall scones, wood doors and baseboards and a large closet.
- Foyer alcove upon reaching the top of the stairs with parquet floors, skylight, and two closets
- Breathtaking formal living room offers a wood burning fireplace including a tile surround and base, tile mantle with two alcoves, cathedral ceilings, parquet floors, four tall arched bay windows adding to the beauty of this stunning living room.
- Elegant formal dining room boasts delicate moldings, wall scones, wood floors with inlay, high ceilings, skylight.
- Chefʼs kitchen features handsome granite counters and floors, stainless steel refrigerator, range and hood, custom cabinetry, recessed lighting. The door in the kitchen leads to the rear staircase and backyard.
- Enjoy your morning latte in your breakfast nook! Adjacent to the remodeled kitchen this sunlit nook features a built-in China cabinet with shelves, drawers for extra storage.
- Three bedrooms, two full baths on the main floor. The two rear bedrooms offer intricate moldings, wood floors, double paned windows, lovely garden views, large closets.
- The third bedroom offers double paned window, wood floors, delicate moldings, wall scones and a closet.
- Two remodeled full bathrooms. One bathroom is highlighted by Pottery Barn marble vanity, sink, faucet; and tile floors. The second full remodeled bathroom features Restoration Hardware vanity, designer tile shower and tile floors.
LOWER LEVEL:
- 2 car garage (tandem) with separate sink and abundant storage. The door at the rear of the garage leads to the laundry area. A second door leads to the one bedroom, one full bathroom, and home office. Hardwood floors in the both bedrooms, wall scones, and delicate moldings. Both bedrooms overlook the lushly landscaped garden and Trex deck.
ADDITIONAL FEATURES
- Forced air heating system
- Custom window coverings
- Garden – drip and sprinkler systems
- Stackable washer and dryer
|





























































