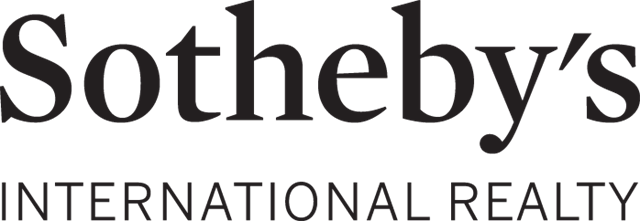| Noe Valley Edwardian Classic & Contemporary Home. SOLD for $1,690,000 A grand scale open floor plan is designed for today’s living and entertaining. Gorgeous period details, rich softwood floors, wood burning and decorative fireplaces, newly painted exterior and interior, new designer lighting, and new carpet highlight the cosmopolitan interior space. Beautiful Southern views from the upper level guest room to the English style private garden leading from the French Doors in the master suite…truly inviting. Enter this lovely home through the grand scale foyer with handmade stain glass window infusing a light-filled interior. A sophisticated formal living room with a decorative fireplace evokes the classic style of the era. The chef’s kitchen is appointed with handsome Carrera marble counter tops and stainless steel appliances (Wolf 6-burner range). The living room and kitchen open up to each other like a great room — allowing you to visit with your family or guests while putting the finishing touches on dinner. The large formal dining features a beautiful china cabinet, high ceilings, softwood floors and designer lighting. An inviting den/media room with a wood burning fireplace, 2 bedrooms and 2 bathrooms complete the main level. The spacious upper level bedroom has a beautiful view over Noe Valley hills and the Bay. This wonderful upper-level features built-in cabinets/ drawers and abundant storage. The master suite opens onto a private deck with a lush landscaped yard. A large, spa-like marble bath features a Jacuzzi soaking tub and separate shower. A dressing area, office area, walk-in closet, and laundry finish this lovely space. Large one-car garage with additional storage add to the appeal of this one-of-a kind home. Three blocks takes you to all the great restaurants, shops, stores on 24th Street and the new Whole Foods. Close to transportation – 280/101 Freeways/BART and Muni 24 line.
|
| 415.602.1471 | sold@linda-gordon.com | DRE# 01207031 |









































